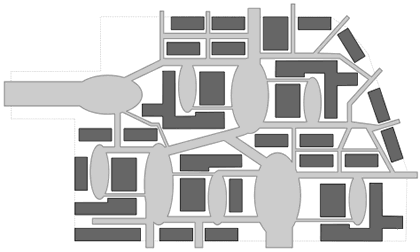
Volume and rate of movement through passages and community spaces where pools of lingering are encouraged.
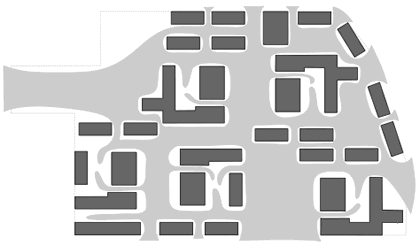
Volume of pedestrian flow through the site, indicating by proxy public and private spaces.
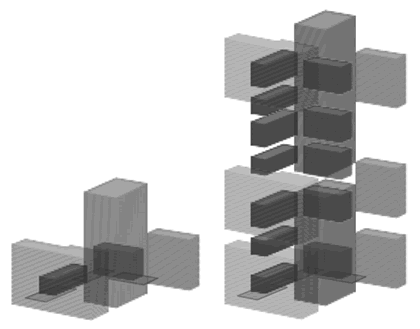
Diagrams illustrating occupancy and vacancy of different apartments over time. The apartment outlines are projected upwards during times of occupancy, depicting an interplay between ownership and rental patterns.
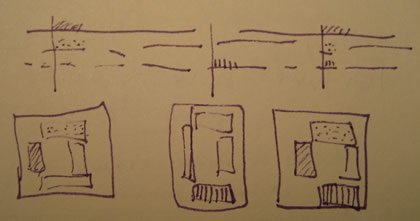
A sketch relating time slices of occupancy and occupancy type with the site plan.
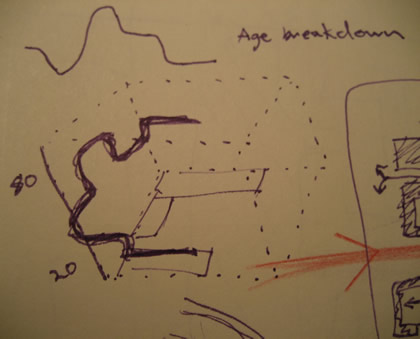
A sketch exploring spatial representations of age distribution.
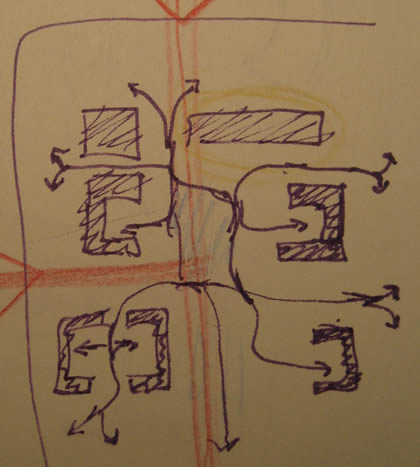
A sketch exploring pedestrian flow through the site.
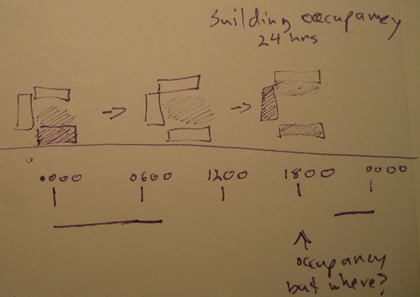
How does occupancy change throughout the day, and where is it located?
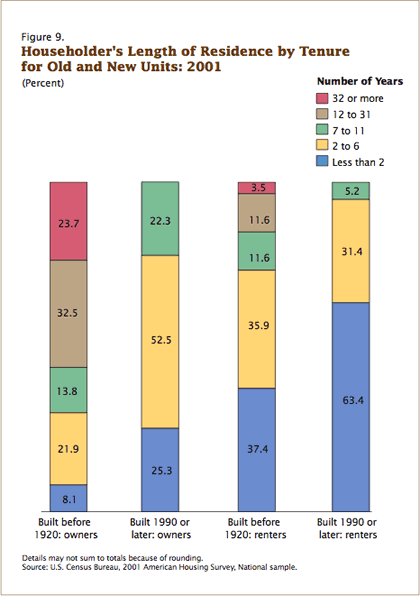
The US Census provides some insight into lengths of residence for renters and owners. Click to view the original Census document.
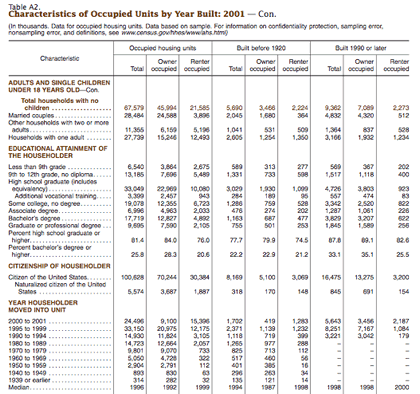
How can this richness of information inform architecture? Click to view the original Census document.
This competition entry aimed to explore time as a crucial element in community planning, particularly its role and effects on social sustainability within the community.
My particular focus was on exploring ways to represent time and use in architectural drawings.
“Sustainability” typically brings to mind the notion of green, whether it be trees or money. And these areas are where architecture has typically paid the most attention.
But the third component of the triple-bottom-line is social sustainability. How can architecture begin to address this crucial, yet often neglected component of sustainability?
My particular interest in this project lay in finding ways to help architectural plans represent people and their use of the space over time. How can a drawing reflect something as invisible and formless as "community"? Could such a representation help us better understand the relationship
Brief Habitat for Humanity of Greater Charlottesville and the Charlottesville Community Design Center are seeking realistic, innovative, universal models for multifamily housing that prevent gentrification and displacement. Habitat is transforming Sunrise Trailer Court into a renewed community called Sunrise Park that will incorporate sustainable building methods, community green space, and commercial space for service providers of children, youth, elderly, and health needs.
Project description Our design response focuses on social sustainability and its associated environmental and economic benefits, utilizing a socially sustainable community model to address three unique but integrated concepts: accessibility, permanence, and flexibility.
We believe that social sustainability and community responsibility stem from a sense of connection to place and a feeling of permanence, which in turn develops through community interaction. Designing for community interaction will increase personal comfort and connection to place, while maintaining affordability and accessibility, ensuring the community’s sustainability as it evolves over time.
The site plan consists of a modular framework, designed to function universally while allowing for site-specific modifications. A grouping of modules relates to the size, access and topography of the particular site. The modular concept, conceived around human occupation – the age, income, mobility, hours of inhabitation, and length of occupation of residents, serves to increase diversity of form, activity, and use within the site. Various building types center on an interior courtyard within the module. Entrances and balconies focus inward, increasing the frequency and opportunity for community interaction.
Degrees of accessibility and changes in scale reflect transitions from private to public arenas. Roof gardens and private porches satisfy the human desire for private space and personal ownership, while community green spaces enable site-wide social networking. The site anchors, which include the environmental demonstration center, the community pool and the commercial/retail component provide the transition from one realm to another in this sustainable development model.